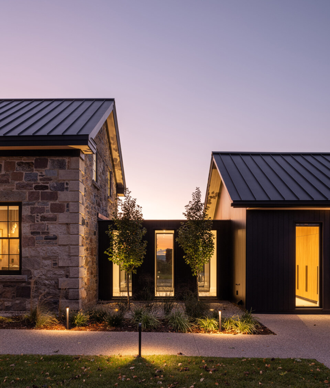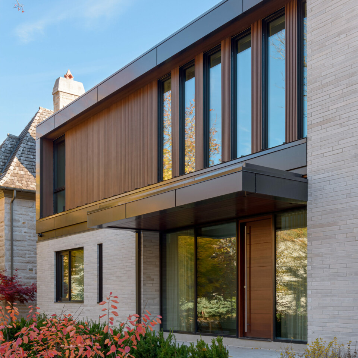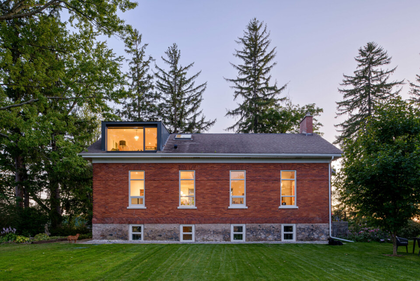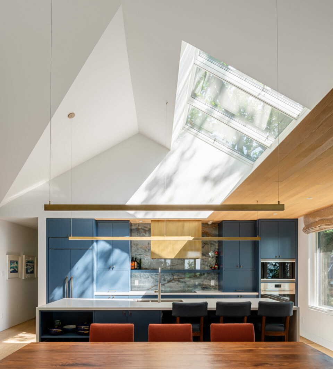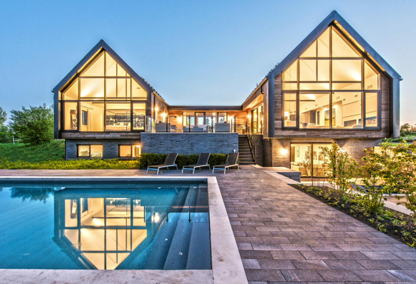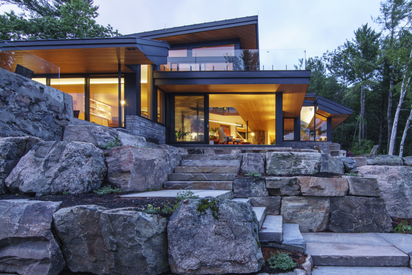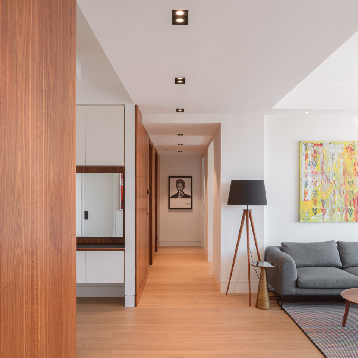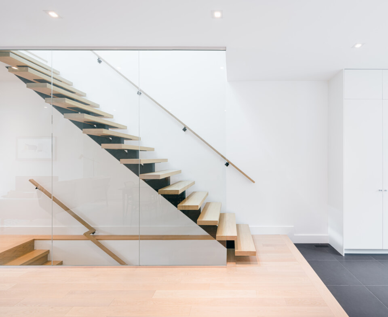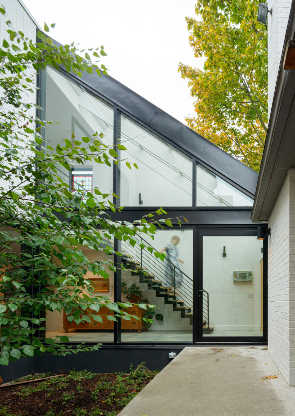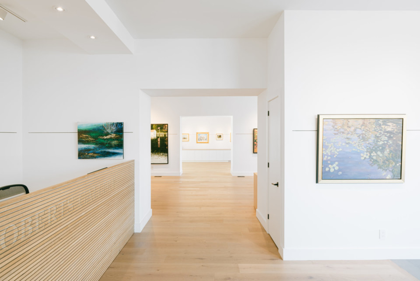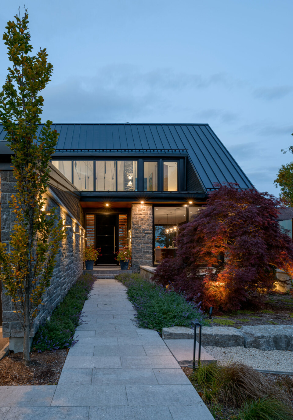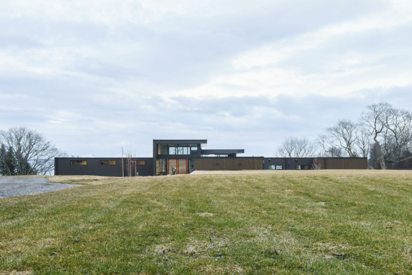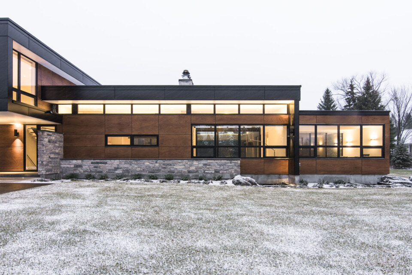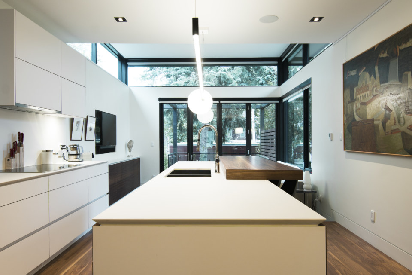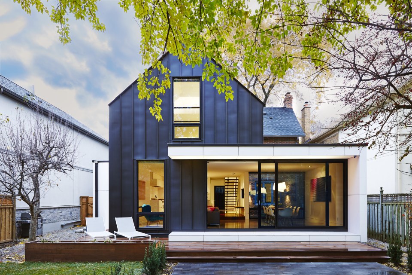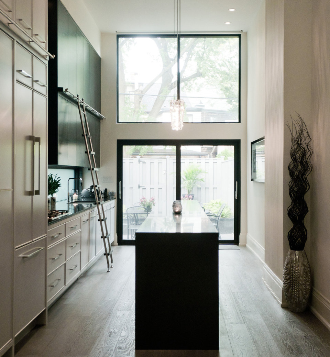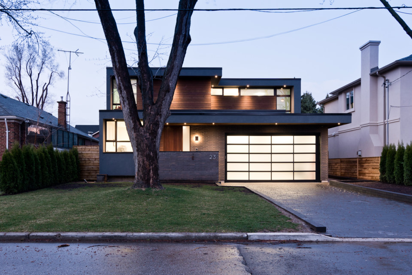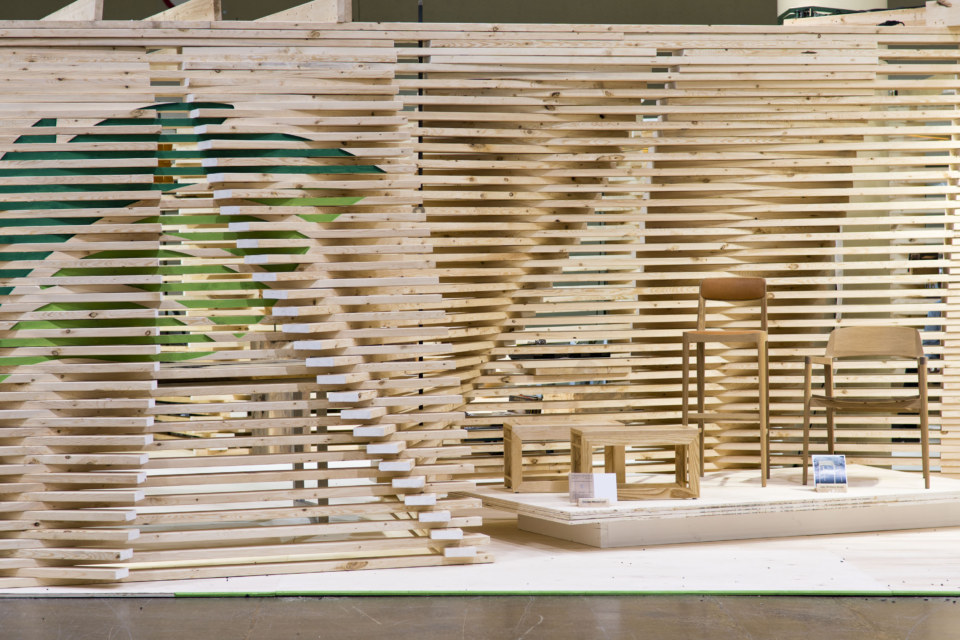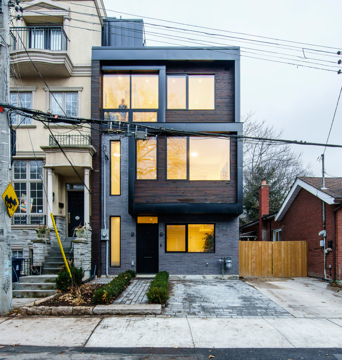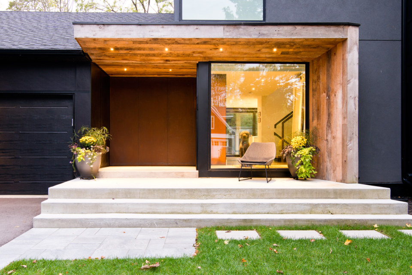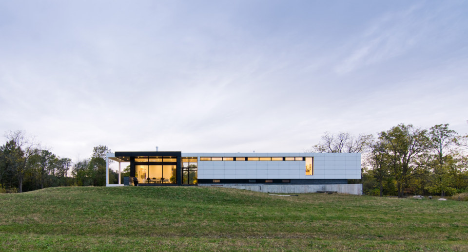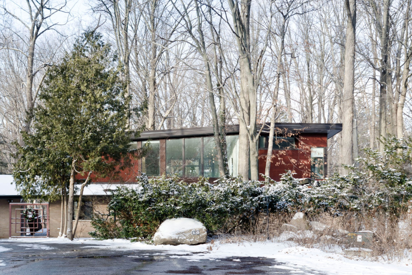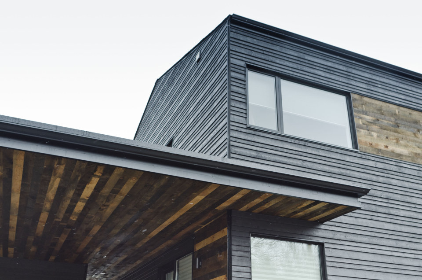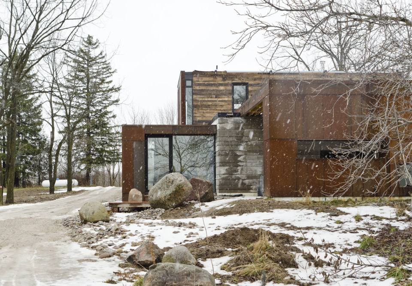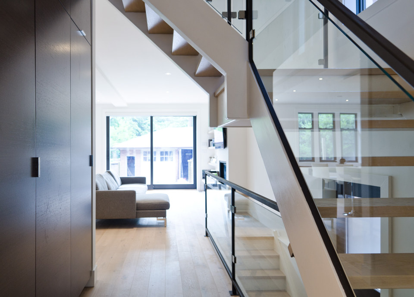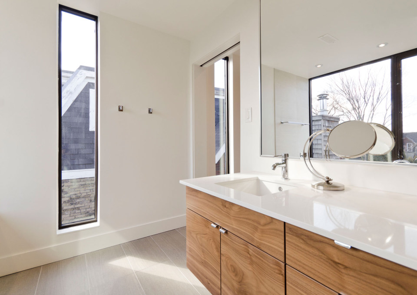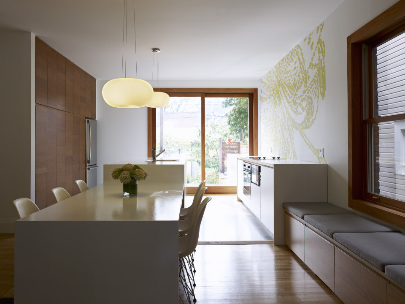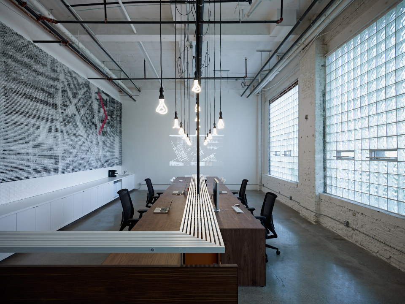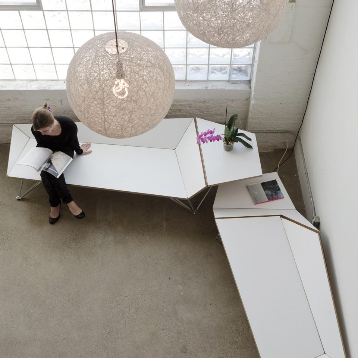blackLAB architects inc. was founded by three talented architects, licenced by the Ontario Association of Architects, and an effective and qualified business manager.
At The LAB
Introducing Our Team
Joe graduated with both a BA(Hons) and BArch with Commendation from the Manchester School of Architecture, University of Manchester, England, having previously completed a BTEC National Certificate in Building Construction at the Gloucester College of Art and Technology, Cheltenham, England.
During his time studying for his BArch, Joe worked within the Bioclimatic College where he developed a keen interest in the interpretation and technological implementation of biological, sociological and cultural responses within the city.
As a member of the Ontario Association of Architects (OAA), Joe’s skill set encompasses his great passion for working with clients at a very personal level, interpreting unique ideas and delivering projects that are truly representational of the client.
Joe seeks to mesh his own sustainable design and construction ideals with the clients vision, whilst also drawing from localized site data and information, in order to realize projects that are both highly specialized and fundamentally responsive.
Andrea studied at the University of Waterloo where she received her Bachelor of Environmental Studies in 2000 and her Master of Architecture in 2004.
Throughout her academic career, her work has been recognized by the University of Waterloo for outstanding achievement in design; by the OAA; as well as by the AIA, receiving their ‘Award of Merit’. Upon graduation, she continued her involvement at the school of architecture teaching in the design studios.
Andrea has been working with celebrated architects and urban planners in Toronto, New York and Montreal since 1998; developing professional experience on award-winning institutional, commercial, residential and urban planning projects. She achieved professional licensure with the OAA in 2010.
As a cofounder and principal of blackLAB, her interest in the profound connection of built form to landscape continues to resonate in her professional work and brings a unique and valuable perspective to the blackLAB team.
Tony Round is one of the founding members of blackLAB architects inc. He is a graduate of the University of Waterloo School of Architecture with a Bachelors of Environmental Studies and Masters of Architecture.
His professional experience in architecture began in 1998 and Tony has been a licensed member of the Ontario Association of Architects since 2009.
With the other founding members of blackLAB, Tony sees and opportunity to build a company from the ground up, with a focus on client relationships and efficient project delivery.
Prior to this latest venture, for several years as senior staff at a high-end residential design firm, Tony took an extensive leadership role in both the design and construction management of custom residential projects, while creating carefully considered and effective buildings.
After graduation from Wilfrid Laurier University with a Bachelor of Business Administration, Sarah moved to the United Kingdom where she completed a MSc at UMIST in Manchester.
While living abroad, Sarah also completed Level One and Two of the Chartered Financial Analyst (CFA) examinations. Upon her return to Canada, she worked for a small private investment holding firm where she further developed her analytical skills.
Sarah applies her financial and business knowledge to help form blackLAB architects inc into a well-organized and thriving architecture practice.
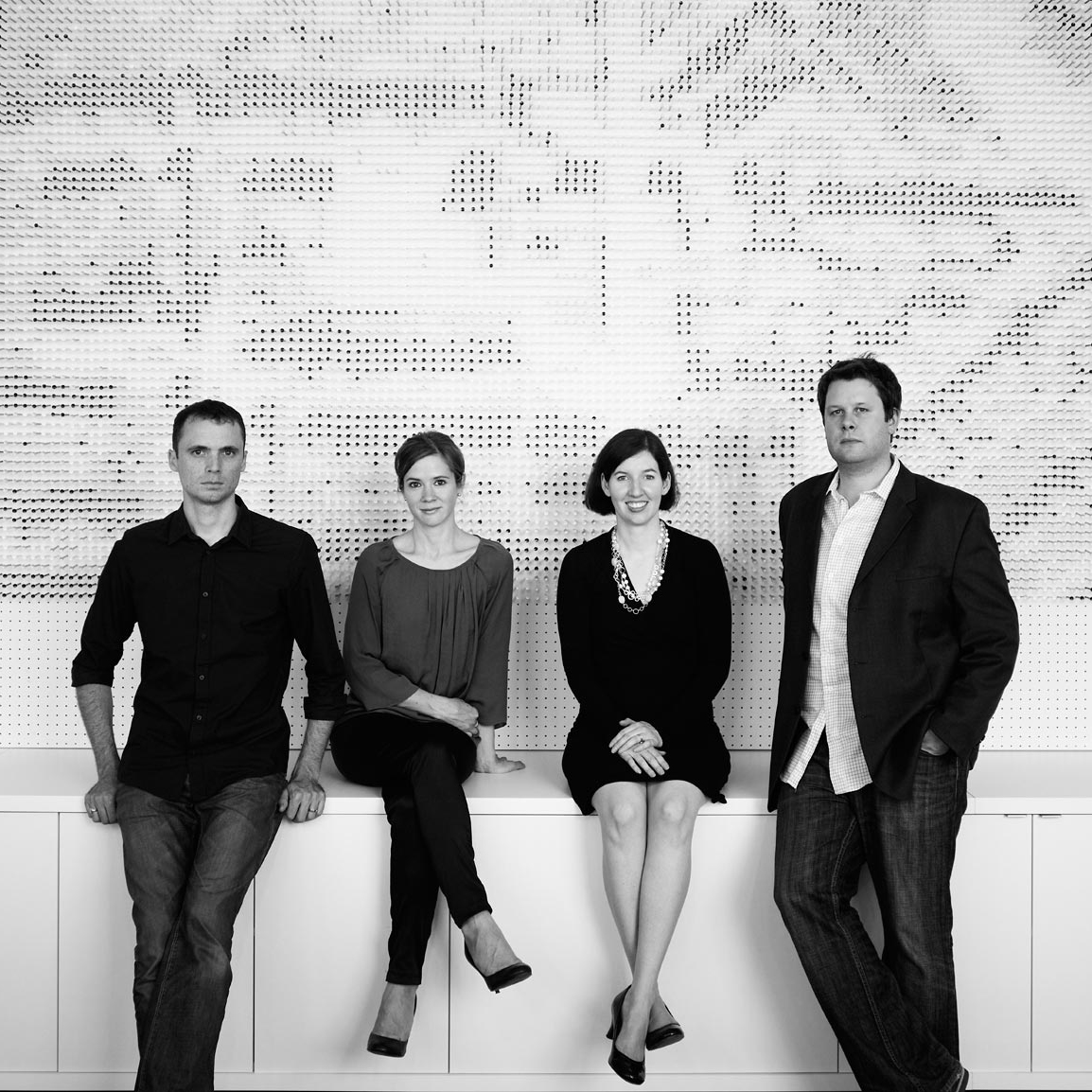
Our Clients Feedback
Over the last years we have received mostly good feedback which always makes us aim for greatness.
Here are just some of the encouraging words that make us feel good.
Working With Us
We use the most advanced design tools available to our profession to effectively communicate and deliver our projects. As well as producing high quality drawing sets for permits and construction, we develop each of our projects as a virtual 3D model as we design.
The life-like images and walkthroughs we produce allow you to fully participate throughout the entire design process, make informed decisions, and ultimately have a clear understanding of what the final experience of the building will be. We also use this software to communicate more effectively with our consultants and as a result, we are better equipped as a team to design efficient and fully integrated building systems.
We approach each project with fresh eyes as we are continually educating ourselves on new products and materials, the latest in building technologies, and are on top of what is happening in the design community.
We Create
We Are Innovative And Agile
We Connect
We Are Inspired
We Are Knowledgeable
We Are Adept
Where To Find Us
Thus speak of the whale, the great Cuvier, and John Hunter, and Lesson, those lights of zoology.
Many are the men, small and great, old and new, landsmen and seamen.
Getting In Touch
The stones under my feet were muddy and slippery. People were landing hastily on both sides of the river. The splashes of the people in the boats leaping into the river sounded like thunderclaps in my ears.
Let us know your thoughts...
We are constantly looking at ways to improve our service. Your feedback is always welcome.
