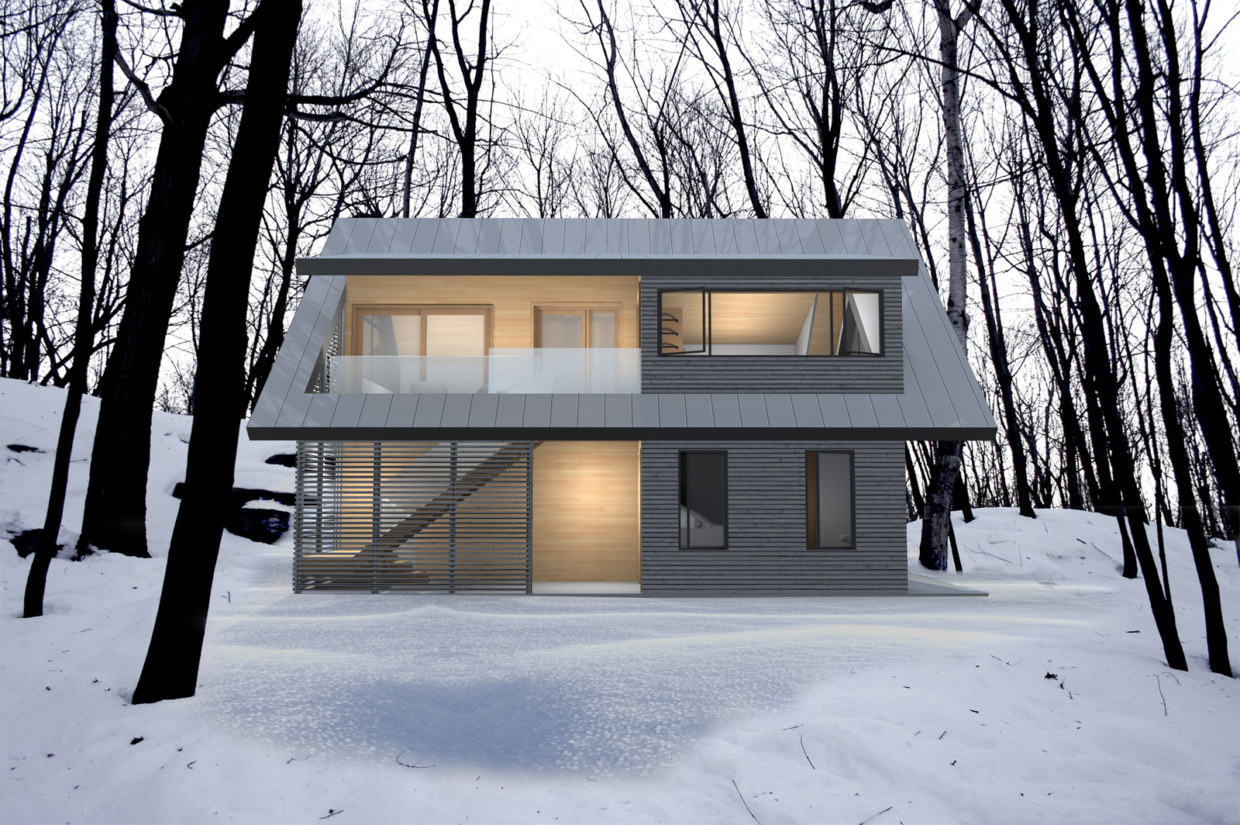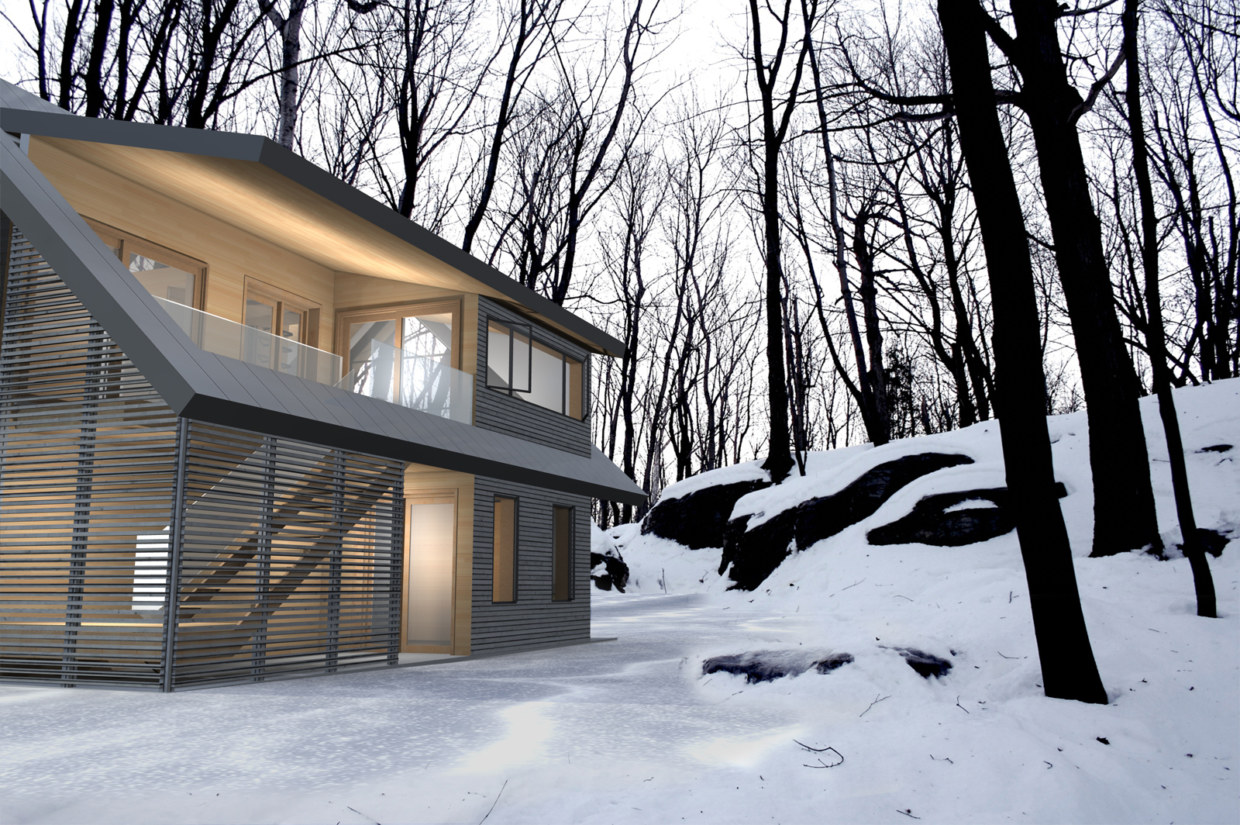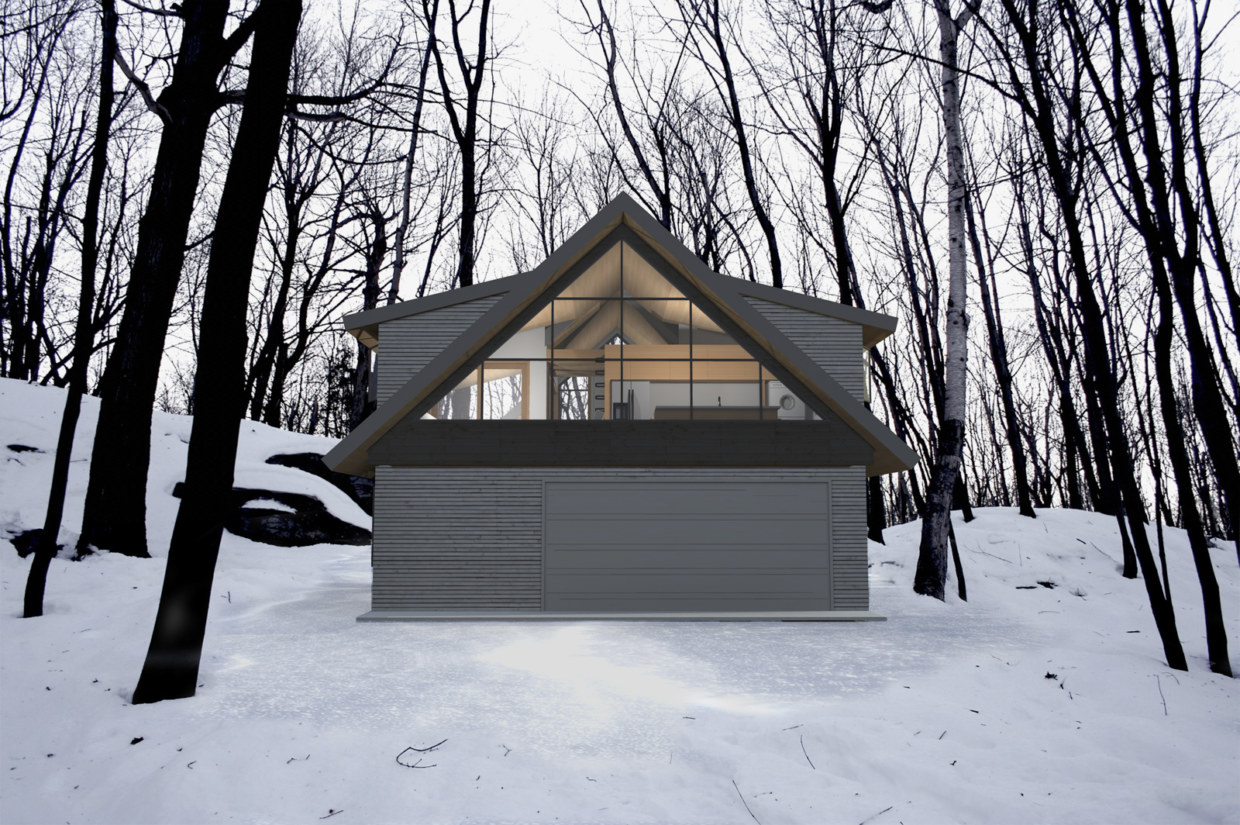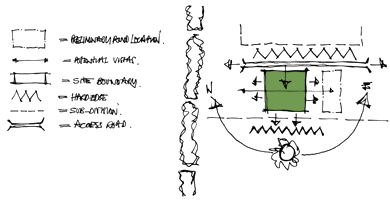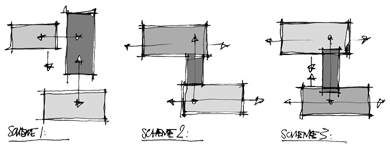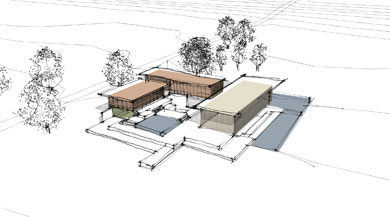After hibernating most of the winter with our new baby in our 12th floor condo, we decided that a sandbox and a patch of grass would soon be required. A couple of city blocks away and five years later, we were still in the process of transforming the house from its somewhat original form into a bright, airy and comfortable home for our family, now with a fourth member. I …
-
-
We were recently invited to speak at the TSA’s emerging voices forum. The format was limited and demanding, but in a good way: 20 slides of 20 seconds each. We tried to thread together some ideas and theory that have gone into the creation of blackLAB as well as how we approach design. We thought it would be interesting to turn it into a blog post. When we put together …
-
A small cottage overlooking the lake was in need of overflow space for guests, a workshop and storage for recreational equipment. This proposed guest suite above a garage is a contemporary interpretation on the vernacular cottage form while at the same time responding to local zoning regulations. The suite’s glowing interior includes a bedroom, bathroom, living room and kitchen. The loft space above the entry and bathroom can double as …
-
You know your ‘new’ firm isn’t as ‘new’ as you thought when an existing client requests your services for the design of an addition to the home you’d designed for them a year ago. At a glance this appears an odd proposition, but once fully understood it’s actually quite a reasonable request. It all began shortly after we formed blackLAB architects inc. early in 2012, when we had an …
-
After months of planning and work, it’s finally here. Our installation at the Interior Design Show is ready – come and see us! We’ve worked with some great people over the past little while – especially the wonderful and talented people who put on the Interior Design Show. It’s a major production. Also, Steel Space Productions, who generously donated 4 of their containers to the exhibit, have been extremely helpful. …
-
Often, we’ve come across people who wonder what it’s like to work with an architect on their project and whether they should have people like us involved. Perhaps the profession as a whole comes across as somewhat inaccessible or maybe our role seems superfluous, but we sometimes find ourselves trying to pitch the value of our involvement in a project. Of course, we really do believe that we can transform …
-
We are excited to have the opportunity to participate in the Interior Design Show (IDS13) special exhibit this year. Along with 3 other design firms, we will be exploring the theme of ‘How Do You Work?’ through an installation. Although our creation will be physically bounded by the confines of a shipping container, we have been given free-reign with the interpretation of the theme and the design. While we start …
-
Here are a couple videos (see slideshow) that show how we created the golf tee mosaic that forms one wall of our office space. It seemed crazy while we were working on it (and it took far longer than we ever imagined) but it’s nice to step back and see the full effect.
-
We’ve always maintained that the best and most appropriate way to deliver a successful project is through open communication with our clients, and consistent input from the trades we’ve developed such strong relationships with over the years. We often reference the need, at a macro scale, for a “collaborative” effort between architect, client and contractor, specifically within the realms of residential design. This is mainly due to the intimate …
-
Just recently blackLAB architects inc. was contacted by Gill Swan (@arch_lintel), senior lecturer at the University of Central Lancaster, School of Natural and Built Environment (@ArchUCLAN) to participate in their #twittercritter sessions. Being fairly new to twitter, we had no clue what Gill was referencing at first; this new fangled expression “twitter critter” meant very little to us?! However, once Gill expanded on what it was that they were asking …
-
The Initial Design Meeting: The first step in a design process can be one of the most exciting. Within the constraints of the site and program we’re completely free to brainstorm ideas about how the building fits together and how the interior and exterior spaces relate. What we aim to present to clients at a first design meeting are sketches of options about how to respond to the larger considerations …



