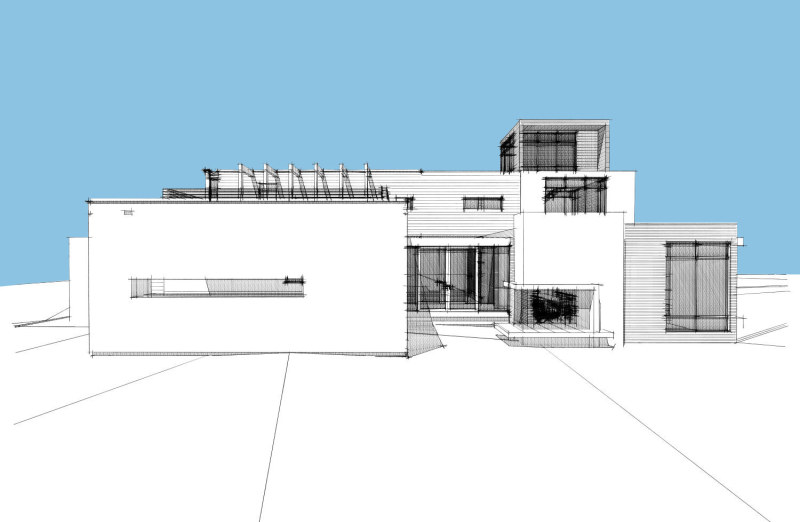A Change Of Plan
You know your ‘new’ firm isn’t as ‘new’ as you thought when an existing client requests your services for the design of an addition to the home you’d designed for them a year ago. At a glance this appears an odd proposition, but once fully understood it’s actually quite a reasonable request.
It all began shortly after we formed blackLAB architects inc. early in 2012, when we had an opportunity to design a small coach house for a family who’d purchased a rural lot near Thornbury, Ontario. As a family of four our clients were seeking design services to renovate an existing building into what they referenced as being a ‘temporary’ residence. The purpose being to create a modest space that could be constructed with a tight budget, but one that would allow them to move onto the lot sooner rather than later. Once on site we would then work with them on the bigger move; a larger, longer term home, which would be nestled deeper into the property.
The importance for them was to live and breath the site, and experience it’s nuances for a short period, before committing to designing the main house, at which time the coach house would then serve as a secondary base for visitors.
To this end, we developed a design for the coach house that addressed their need for functionality, efficiency and a more modern aesthetic, whilst embracing and utilizing elements of the existing structure that would help us stay on budget. Once the design was completed, construction began on site and progressed well through the fall of 2012 into the spring of 2013, at which time we received a call.
We were advised that through this period of construction they’d actually begun to spend a great many evenings and weekends on site, and in doing so had established that the coach house in fact offered them so much more than they’d ever expected. It’s location and general layout, although originally planned as being temporary had captured their attention more than ever.
We met on site shortly after, where they explained how they felt that the coach house aligned with their longer term vision for living on the site; in their opinion, with a few small changes internally, and with a new addition added to the rear, their dream of a main residence would be realized.
So, we now find ourselves, once again, in schematic design, developing a plan for the expansion of the coach house. The revised scheme to date has explored a fresh perspective, it has been reliant on repurposing existing rooms, and has embraced adding new spaces, and overall, it ultimately has a uniform and fluid feel throughout.
It’s not necessarily how anyone imagined things would pan out, but sitting here looking over the revised plans, it certainly feels like the right decision was made!
more to follow…
