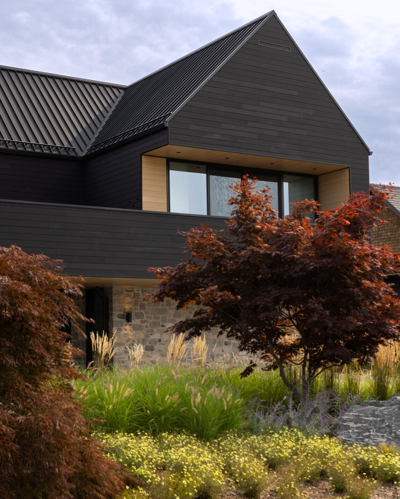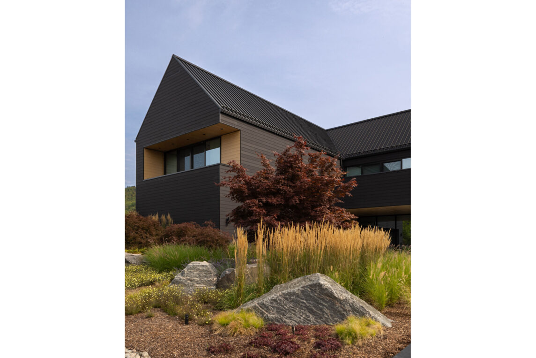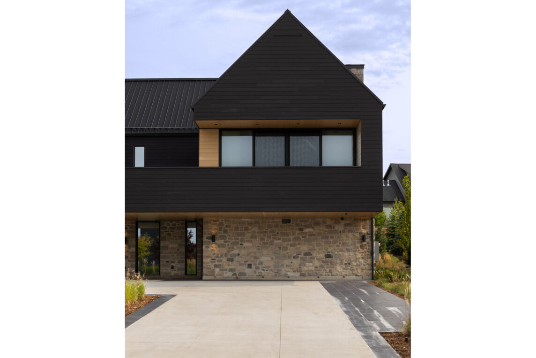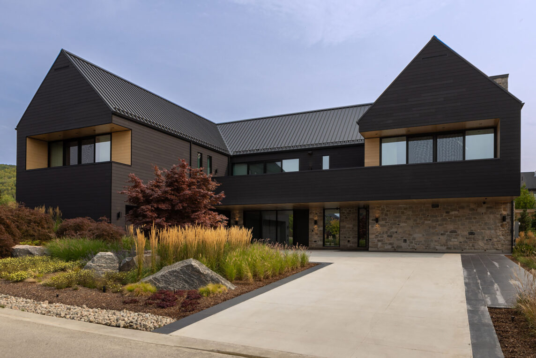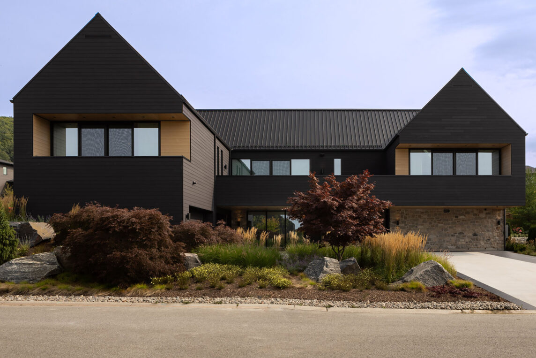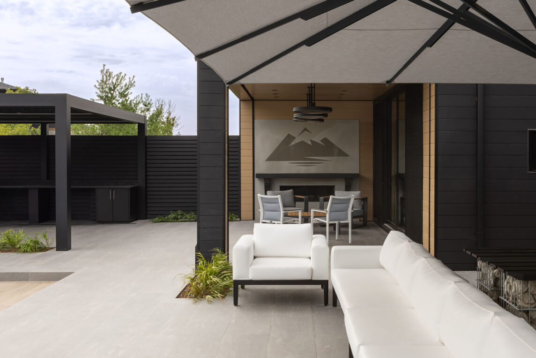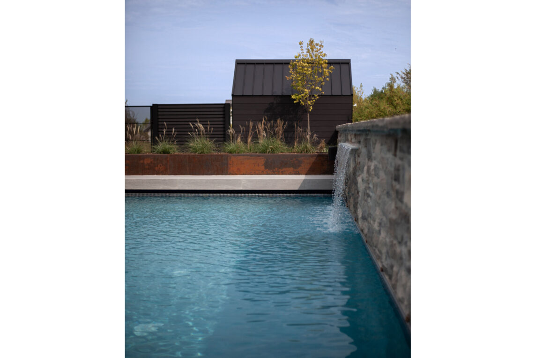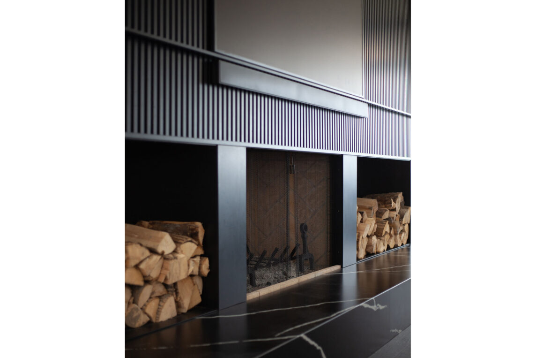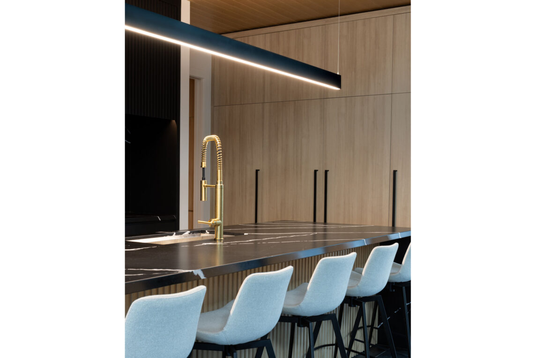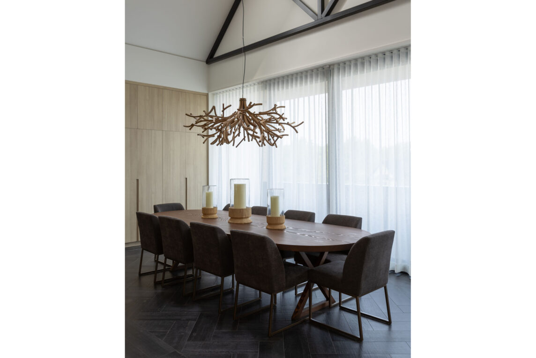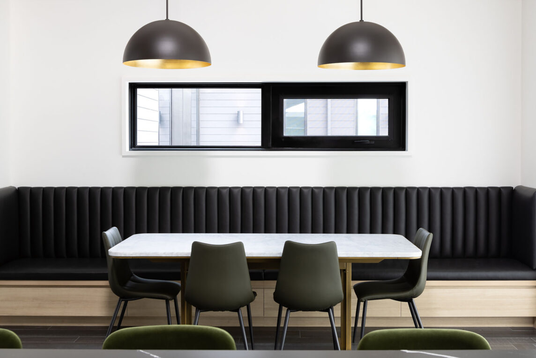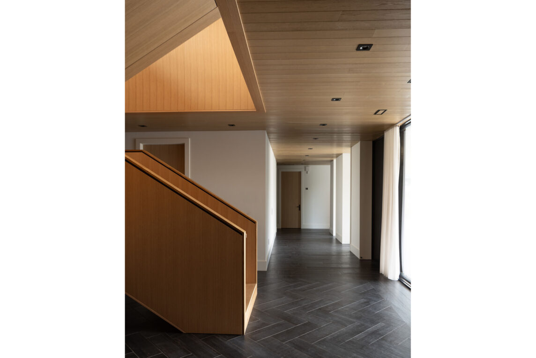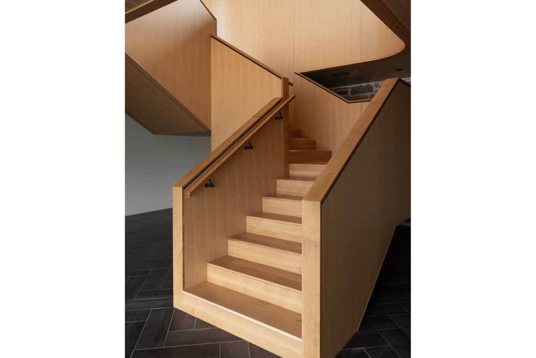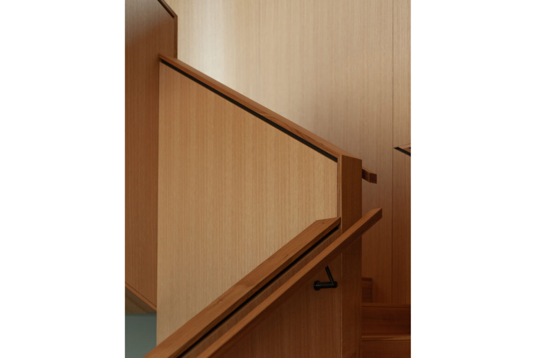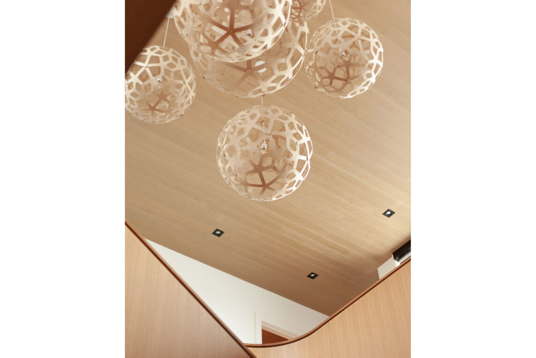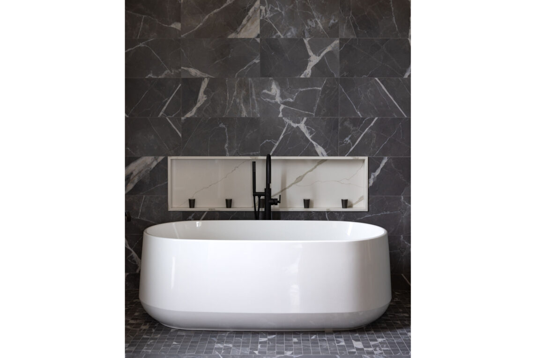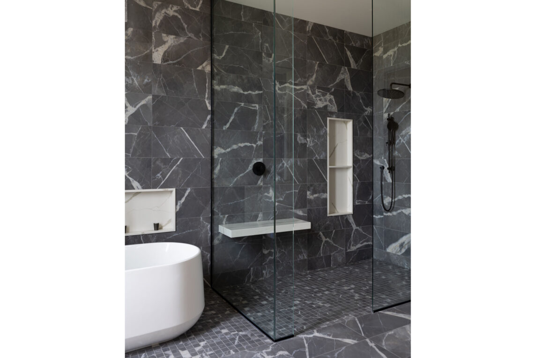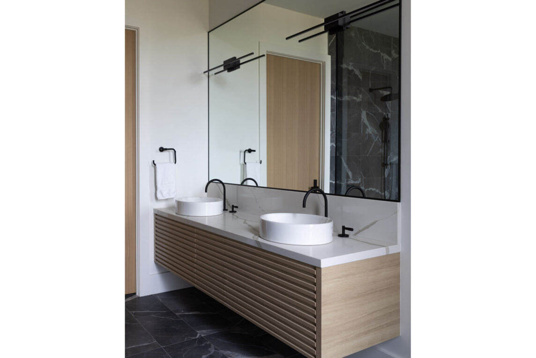maison noir residence
maison noir residence
About this project
Located adjacent to The Georgian Bay Club golf course, in the Town of the Blue Mountains, this residence embraces the juxtaposition between old and new more than most. The homes more modern exterior siding creates tension against a rougher more traditional rubble stone palette. These material selections run through into the interior in several instances blurring inside and out wherever possible.
The interior’s high sloping ceilings bring in light and air alongside large expanses of glass slide that open to courtyard living spaces to the front lower level and rear upper level of the home. The lighter tones of wood that run inside to out almost appear like the core of an apple as the exterior siding/skin is peeled back. The introduction of soft lines and a series of curves throughout the inside of the home allow the space to flow throughout each floor, as well as to be linked with ease vertically through the introduction of a custom cantilevered staircase which sits between the lower entry and upper atrium.
With the home wedged into the hillside the lower front entry draws guests in, with the upper level linking to a rear walkout with patio, extensive bbq area and pool. The upper front balcony takes advantage of extensive views over Georgian Bay.
Photography: Mango Photography
Builder: Carter Allen Ltd
